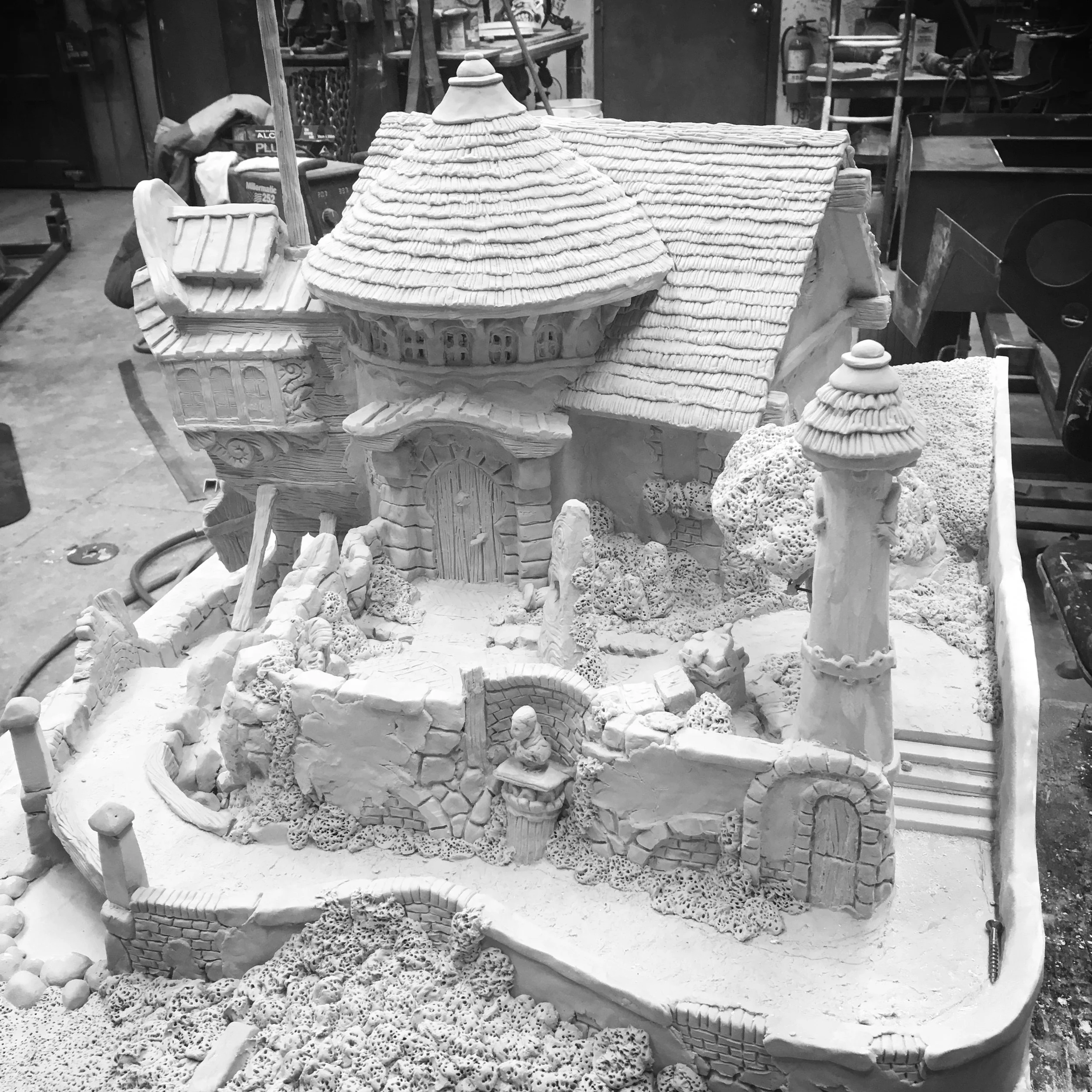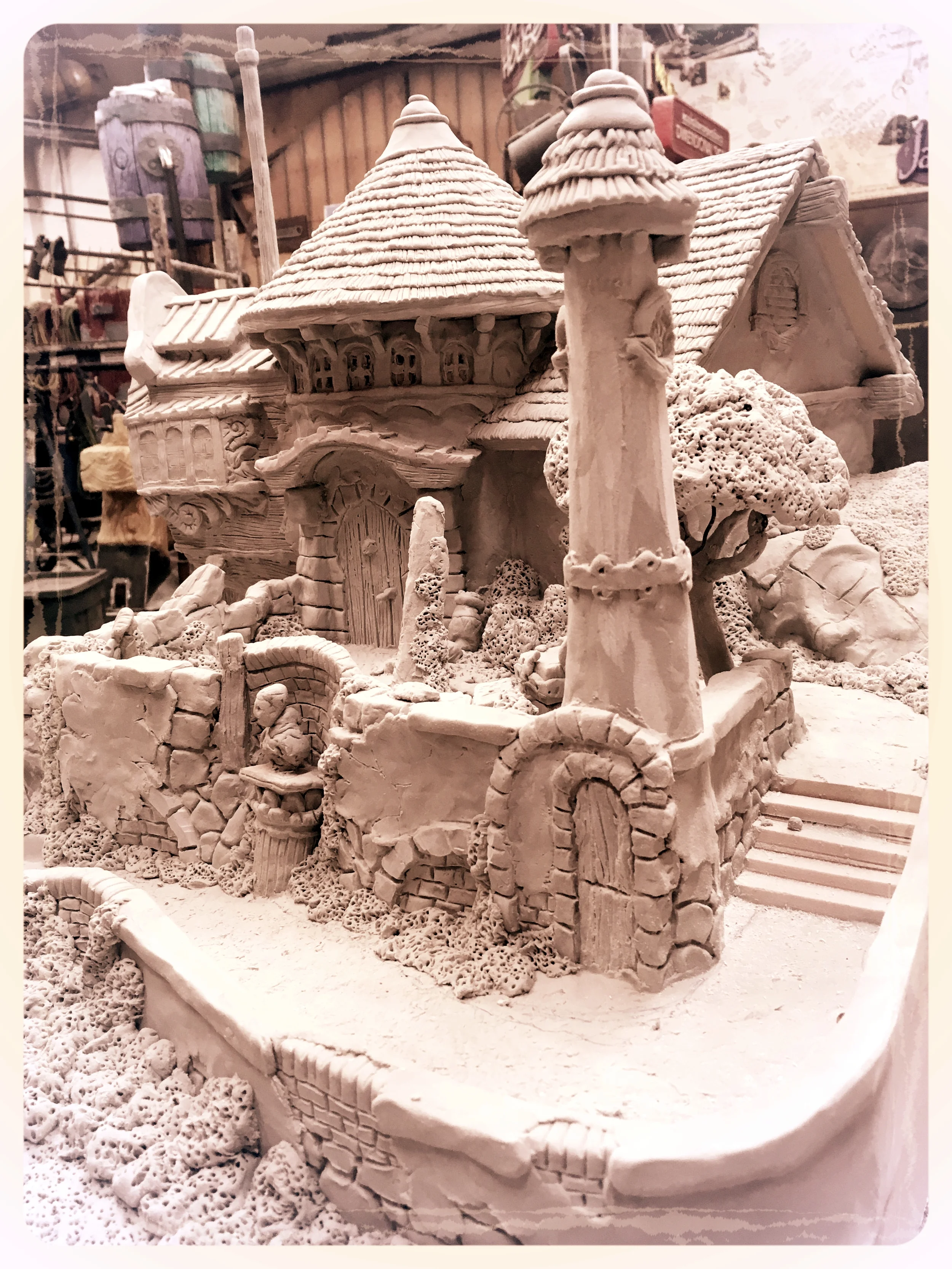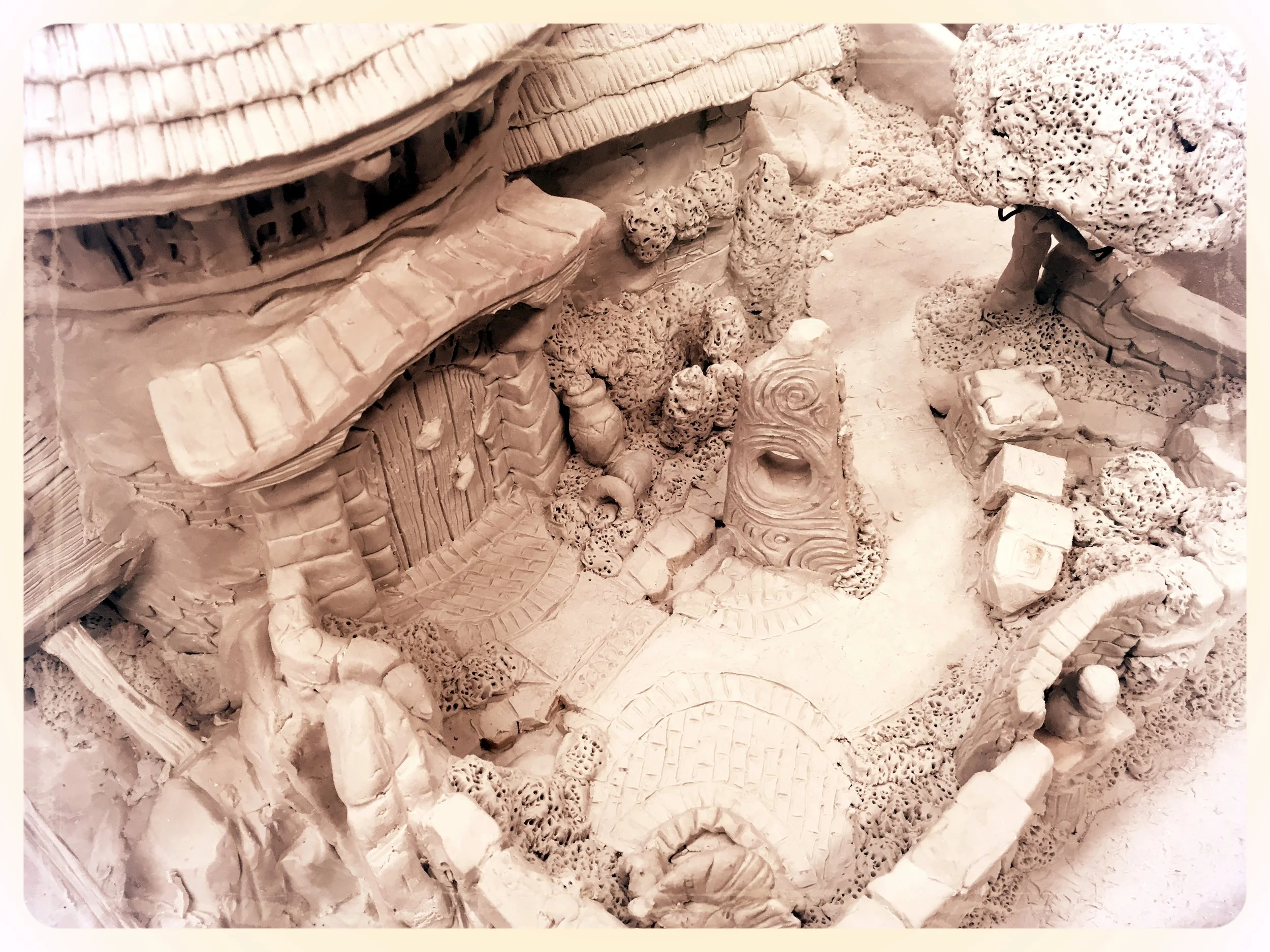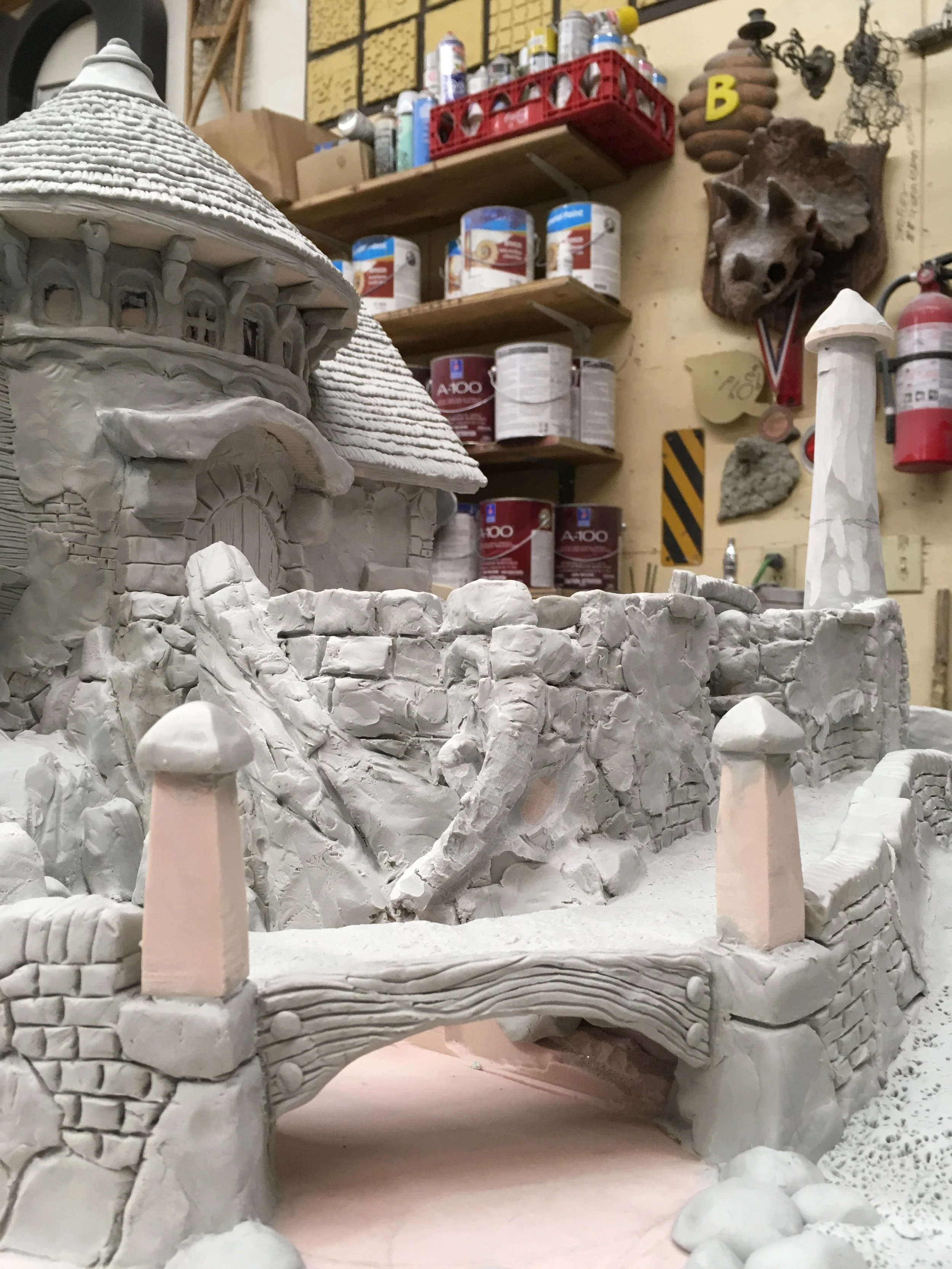The remainder of the model is nearing completion and is looking good from every angle! It is now easy to see how the three suites will fit together seamlessly. The goal is to provide every guest with a private and immersive experience. We are looking forward to finishing the rest of the model!
The North Star suite's concept model is finally ready for paint! The suite will feature a lovely little garden filled with objects 'collected' from around the world. It is going to be a very special retreat for our guests. I can't wait to see it in colour!
What is this.... a hotel for ants!?!
No! Its a virtual tour of the North Star's garden walkway. You can begin to feel the sense of arrival and of discovery our guests are bound to feel. In my mind, I can already see it in colour, hear the water running and smell the flowers!.We want to transport them to another time and place!
Enjoy!
At this point in the process we have many drawings of the Hazelnut Inn. Some are quick napkin sketches, others are fully coloured concept renderings. And our scale model is well under way. But what will it really look like?
As it turns out, there are a couple buildings in Yarrow in the same architectural vein as the Inn. The House Project is one good example and the other is a small home down the street we affectionalty call the Bird House.
We had a hand in both projects and they are a little hint of what the inn will be like. But it is only a hint because while these are two very special buildings, we think the Hazelnut is going to make them look a little plain!
The Bird House Photo Credit: Rebecca Alexander
The North Star's entrance walkway transects a small pond as it winds its way into the suite's private garden. The bridge will feature two four foot tall lantern posts - one on either end. These illuminated pillars will cast a gentle light on the crossing each evening. Sorting out these little details is a real pleasure and we can hardly wait to get started on the real thing!







