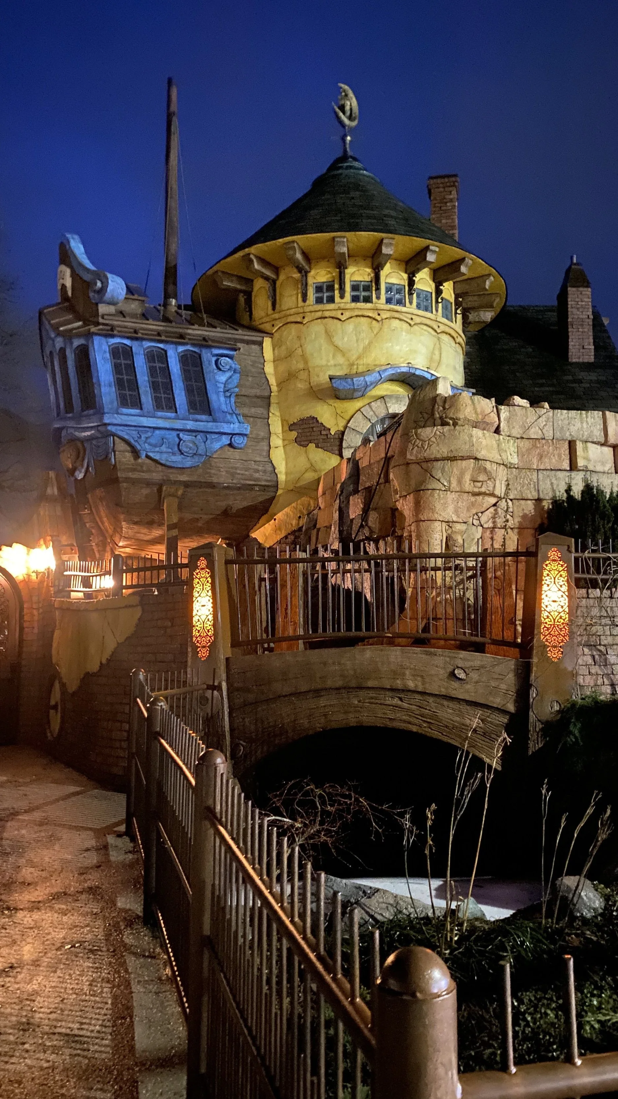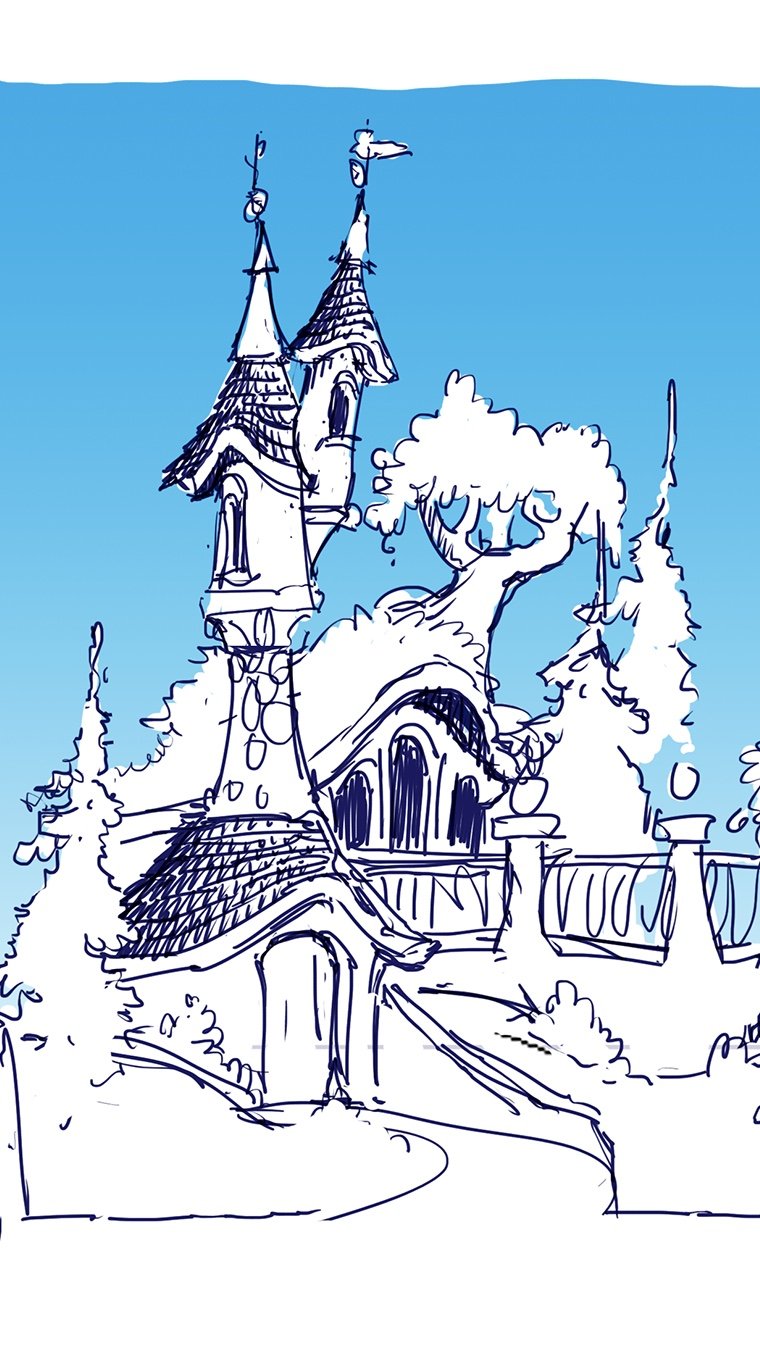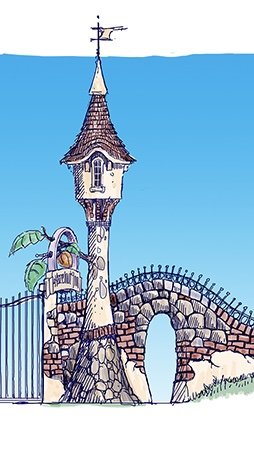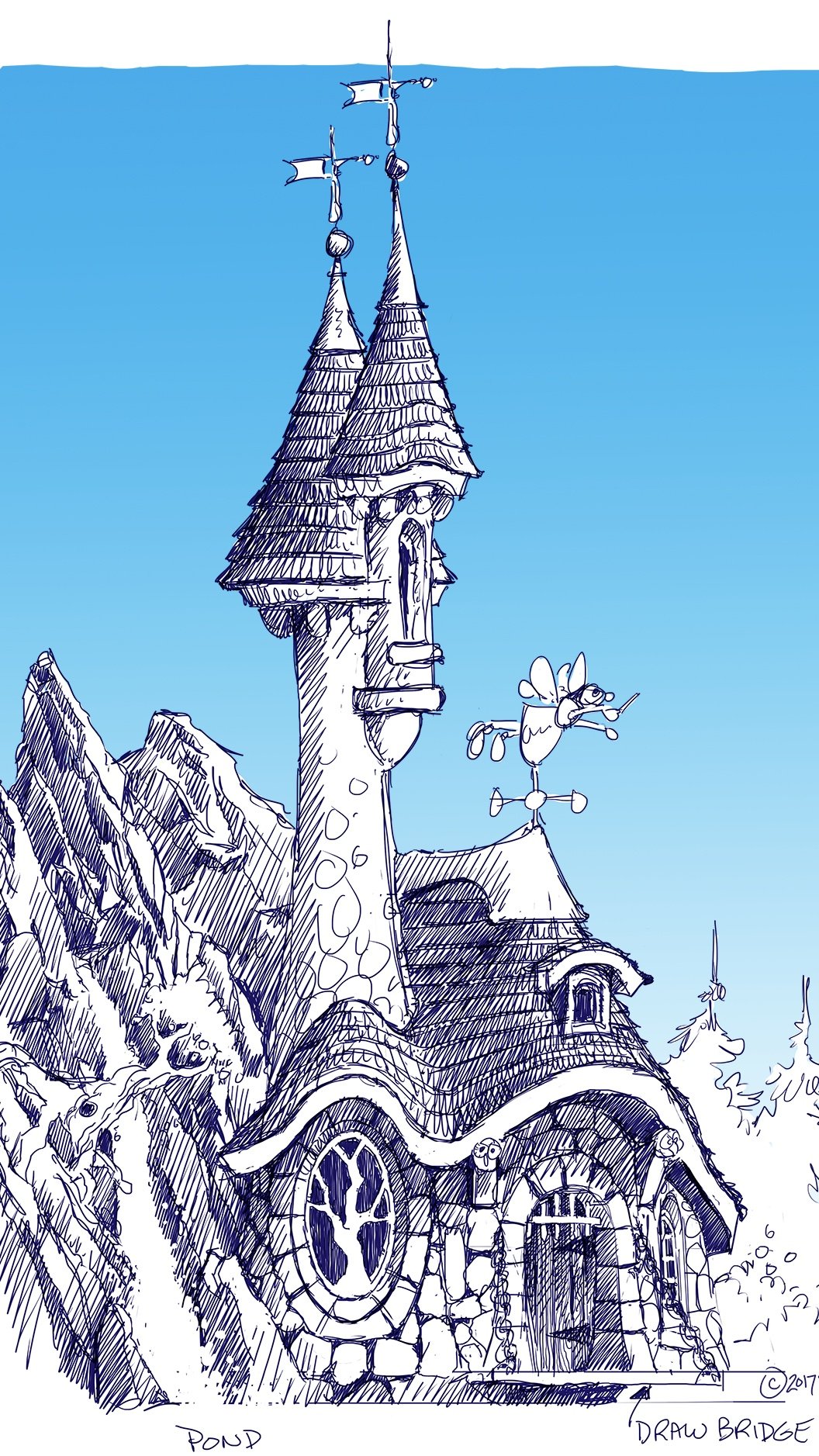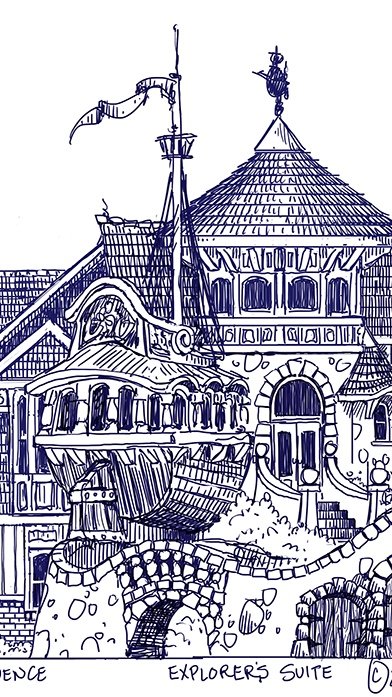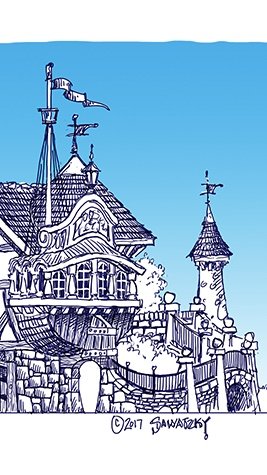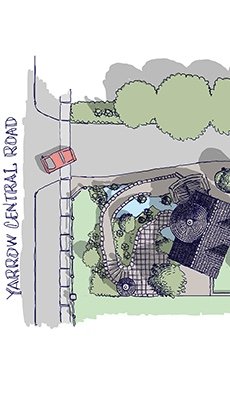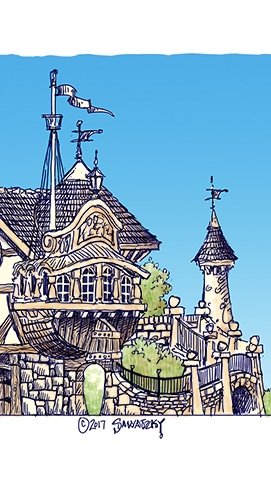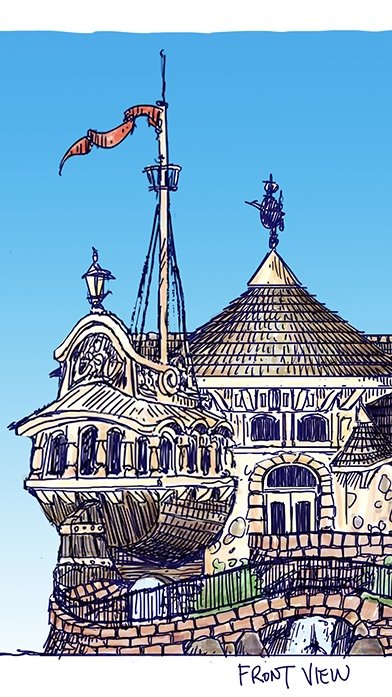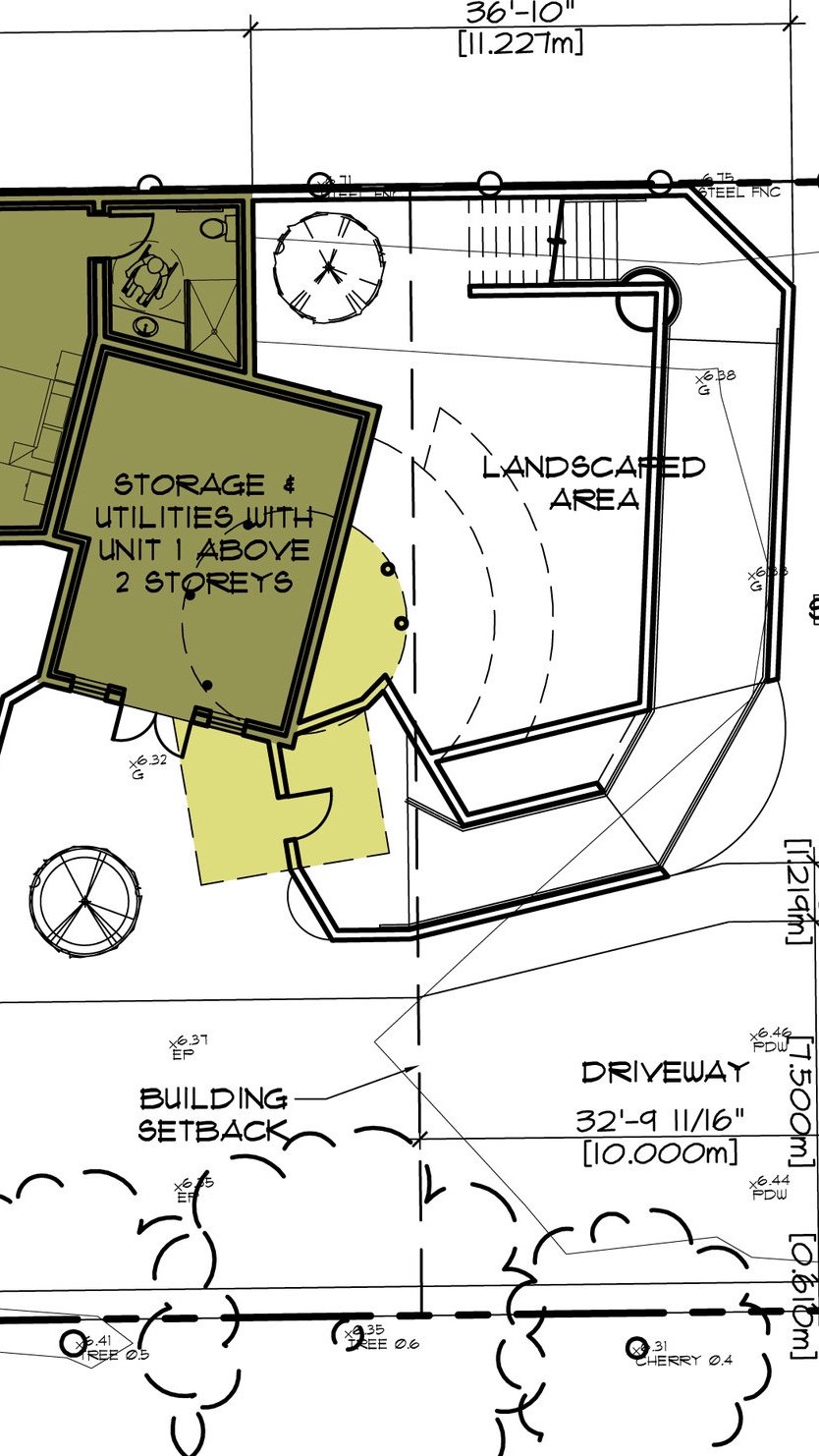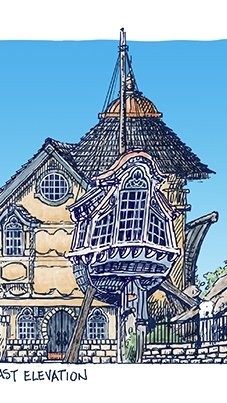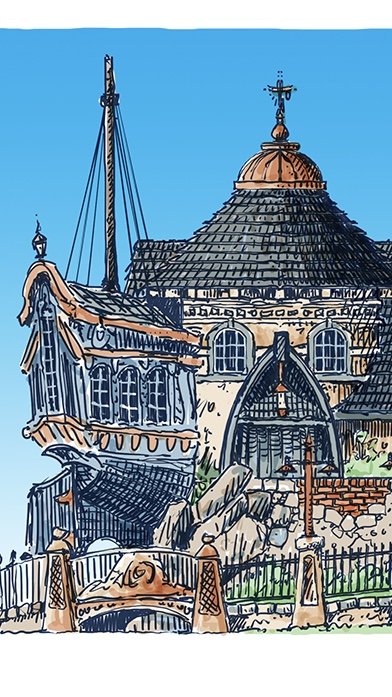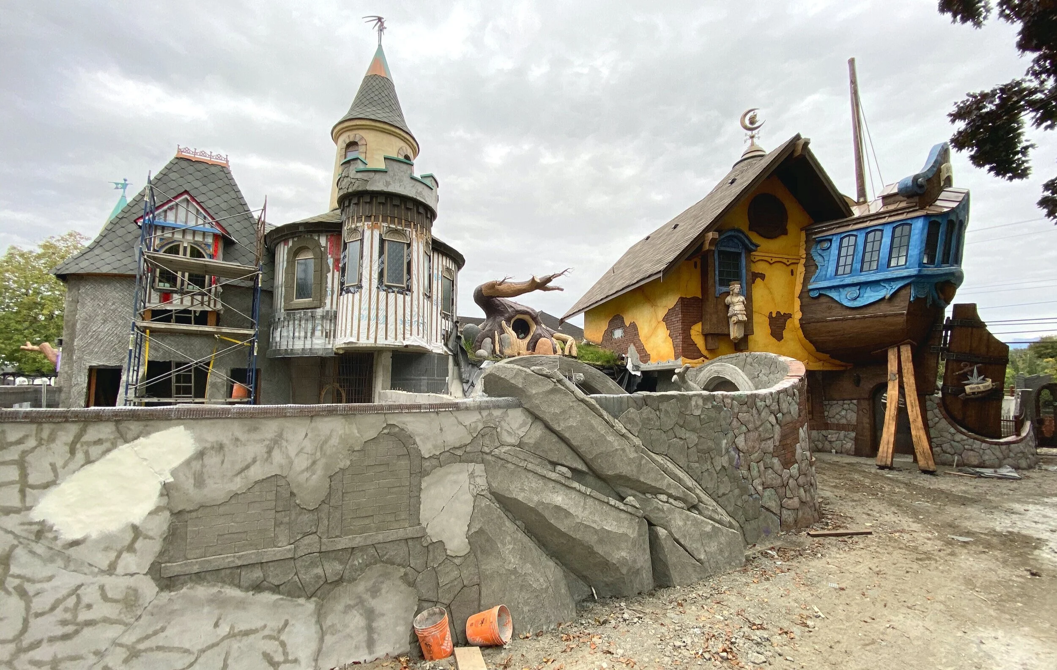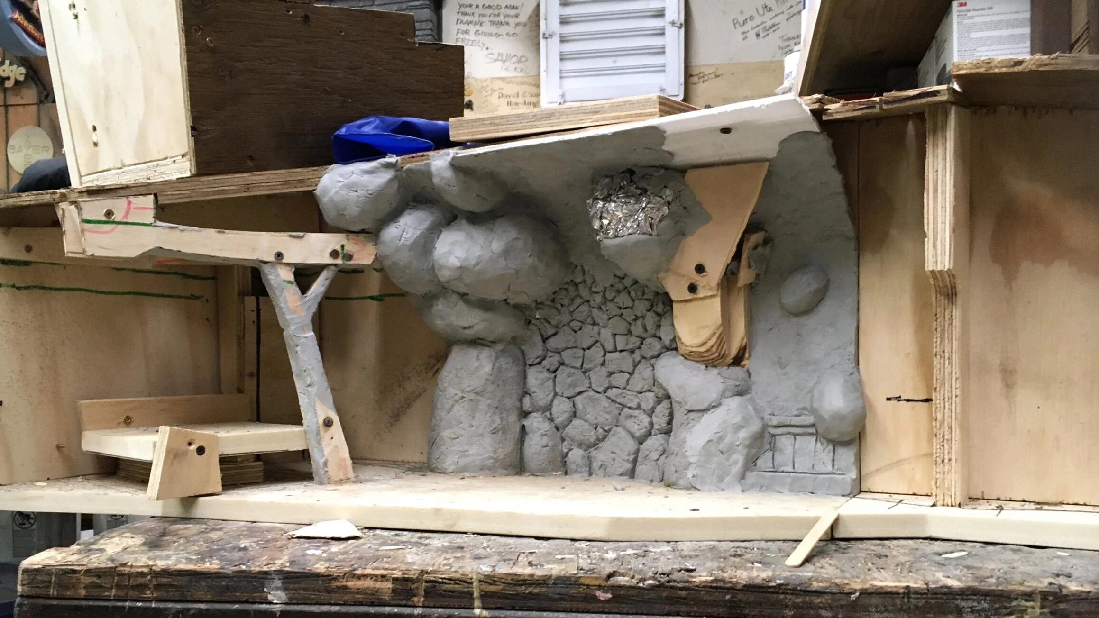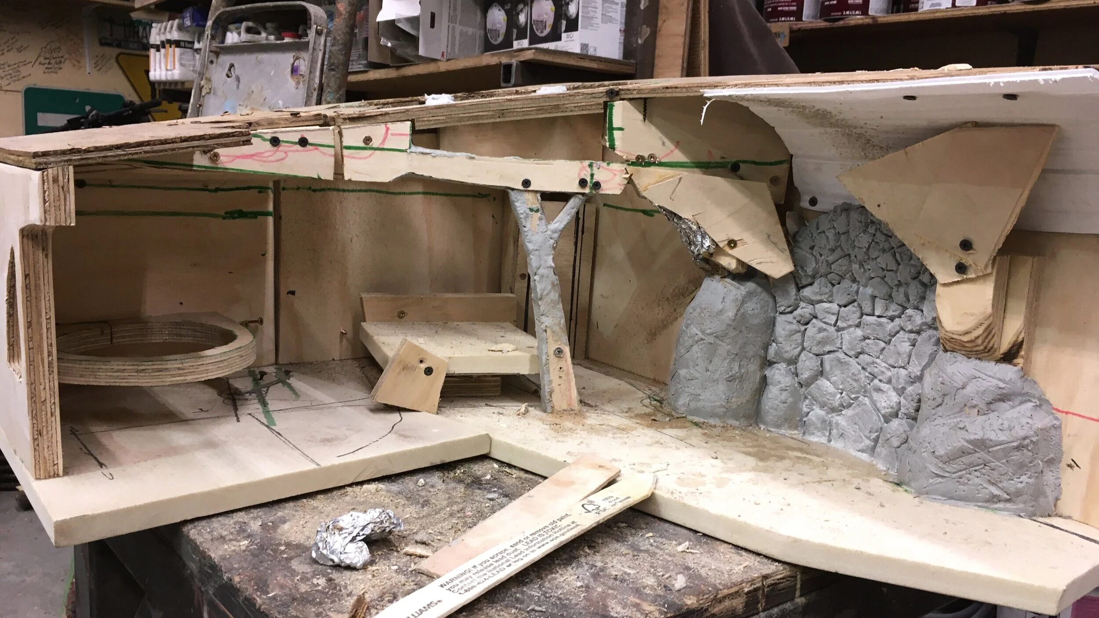We’ve been chipping away at the Under Hill Suite’s garden this summer and the water feature’s steel structures are nearly ready for concrete. We’re also adding a few extra details—like this whimsical outdoor fireplace. I’m really looking forward to the final results!
We began designing the Hazelnut Inn, eight years ago. Each of our three suites began as a whimsy that coalesced into its final design through a series of concept sketches. Two years later, we started construction. Now, six years after breaking ground, we are nearly ready to open our first suite — the North Star. This summer we will welcome our first guests. It has been a long road, and we aren’t finished yet, but we are so looking forward to sharing our dreams with our guests!
It has been six years, to the day, since we first shared the concept drawings for the Hazelnut Inn. Soon after we began the lengthy process of making our dream a reality. It has been a complicated project.
First creating the blueprints and engineered drawings took time. Then gaining the required approvals and building permits before beginning shaping the land and the installation of the underground services.
It took a year to build the inn’s basic structure. And various trades have been installing all of the plumbing, ventilation, cooling, heating, electrical, fire suppression and all the other systems since then. And of course we have been busy adding all the details that make the Hazelnut Inn one of a kind.
The result of all this time and effort is a fanciful building that appears finished from the outside, complete with beautiful landscaping. And the interior, which will be every bit as special as the exterior, is coming along nicely.
We aren’t ready to announce our opening yet but our dream is getting closer to reality every day!
When we first started designing the Hazelnut Inn we knew we wanted the exterior to look more like a little village than a single building; each suite needed to be distinct but also look like it belonged with the others. The solution we hit upon was to build two tall buildings/suites with the third suite tucked between them and hidden under a man-made hill.
We spent a little bit of time on the model today working out the placement of the massive boulders that form the Under Hill’s fireplace surround.
With the cold weather keeping us indoors we have decided to spend a little time working out the details for the interior of the Under Hill Suite. You can see a king size bed in the corner and the beginnings of a fireplace on the right.



