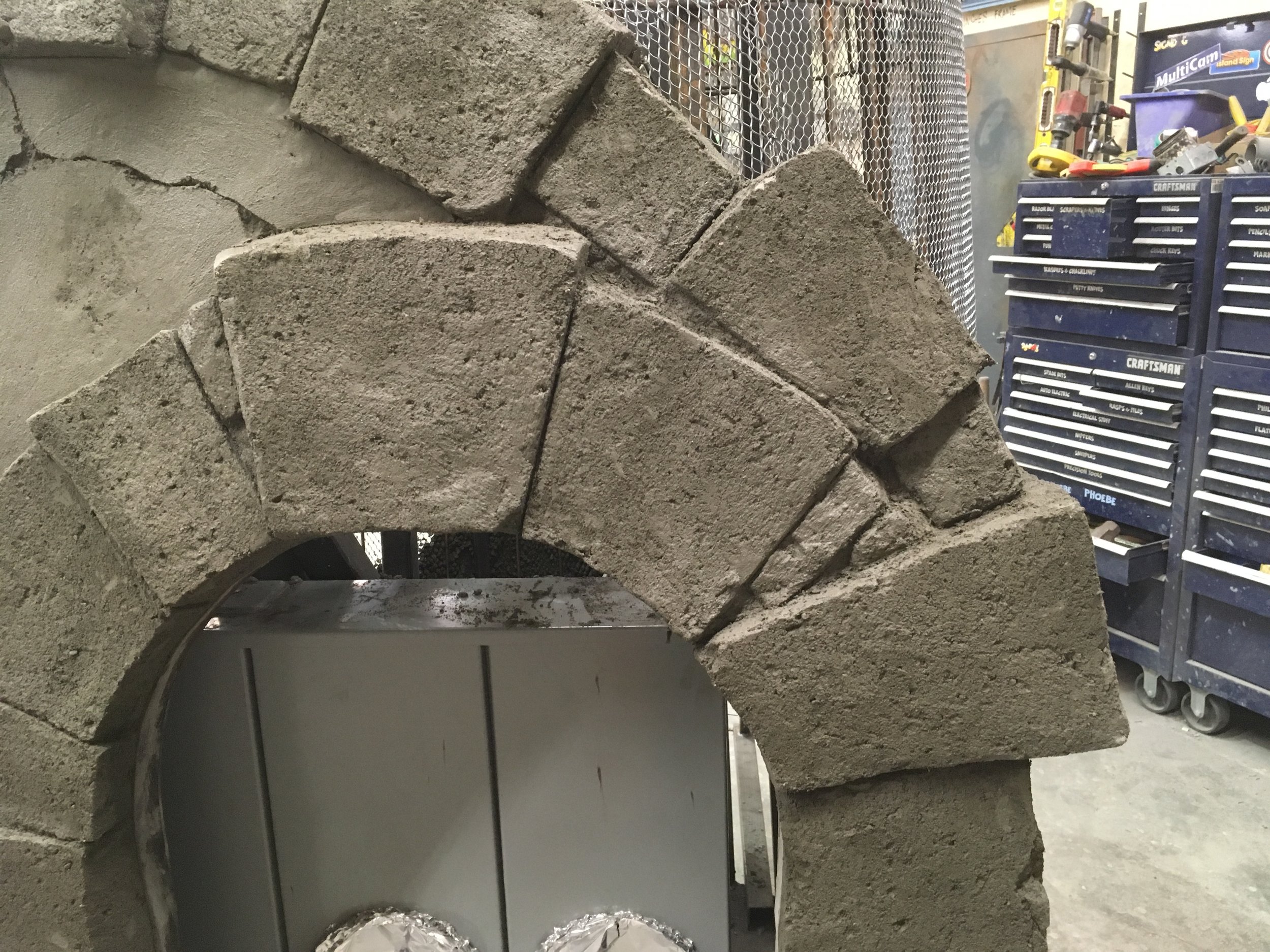Today we received some very good news - our development permit application has been approved! With our DPA for form and character all sorted out we are ready to apply for our building permit. We're bound to have shovels in the ground in no time!
Peter has had this powerful hankering to build a giant head for the longest time. He's even designed one into various theme park projects from time to time. But each time the head has been cut and Peter has been thwarted. But Peter doesn't give up easily.
As the plans for our inn were drawn a giant head got worked into the story and *finally approved by all. Construction on Peter's giant head sculpture began at long last. First came the welded steel armature, covered in expanded steel lath. Peter was so happy he climbed up on top and did an exuberant dance of joy!
With the lath work complete it was time for the actual sculpting. A thick layer of concrete was troweled on and when it had partially set the crew at the Imagination Corporation carved in the detail to make it look like a giant sone sculpture - just like Peter's long held vision. After the concrete had cured we began the painting process. The base colours are now painted and soon the final glazing and aging will begin.
It is very exciting to see our ideas for the Hazelnut Inn, first realized as drawings and in model form, coming to life in real life. The first feature (nearly) completed is the 'power tower' which will sit on the front corner of the property. Power lines will come to this tower and then go down underground from there. The tower is very tall and is built in three sections in the shop (plus a fourth to be built on site). As soon as the foundation is ready we'll transport the pieces to the property next door and set them in place.
The scale model of the Hazelnut Inn is finally fully painted. Looking it over, it is easy to imagine how the project will look when complete. The inn's warm and cool colours will play against each other beautifully. The two taller buildings are separated beautifully by the Under Hill suite, which will be largely hidden by the wall around it. The rooms and gardens of each suite are all very similar in size although they don't appear that way on first inspection.
With the model finished, everyone who will help us bring this magnificent dream to life as we build will be able to see and understand exactly what we are seeking to accomplish. The building plans and all of the accompanying engineering are almost complete and it won't be long now until we break ground at last!
With the first application of carved concrete it feels like the pre-construction for the inn has finally started in earnest. Every part of every suite will be filled with lovingly applied detail and we are very excited to begin!







