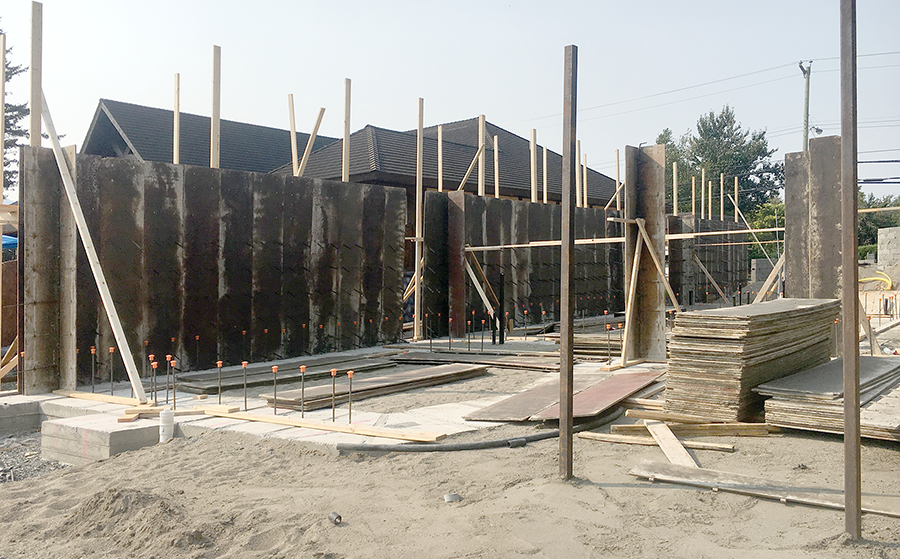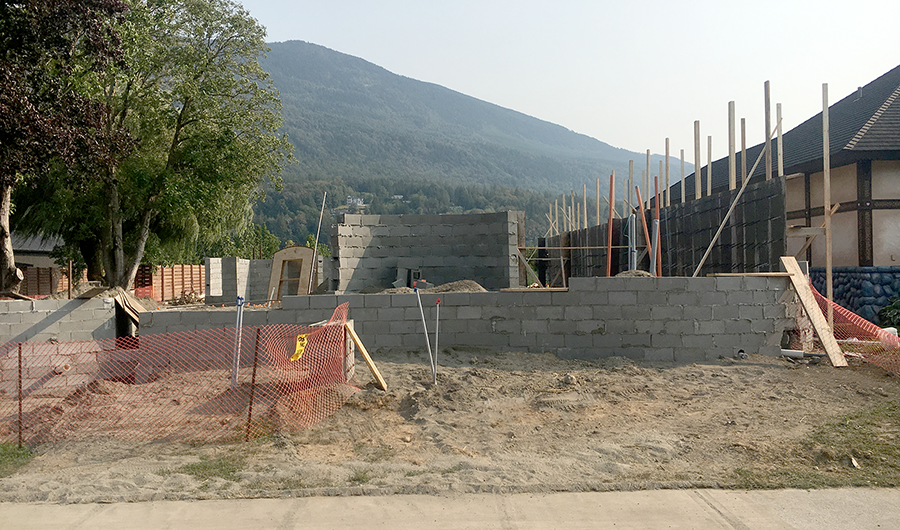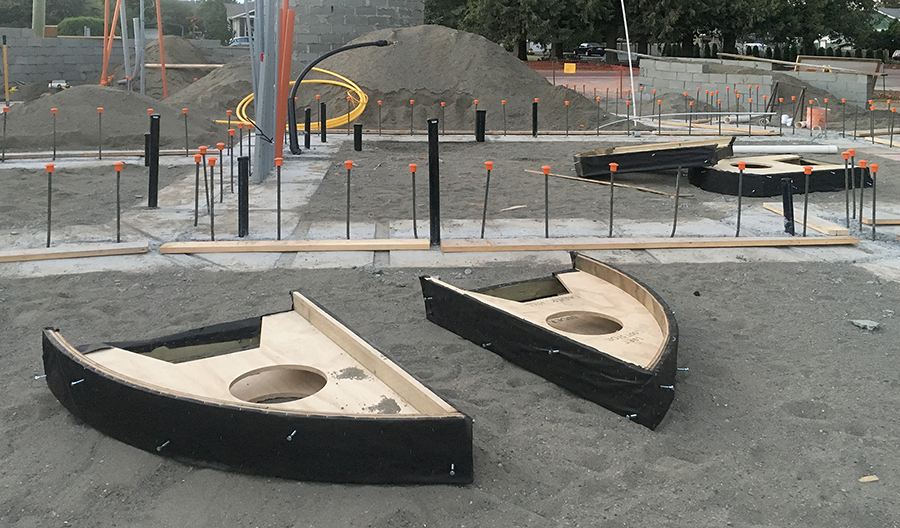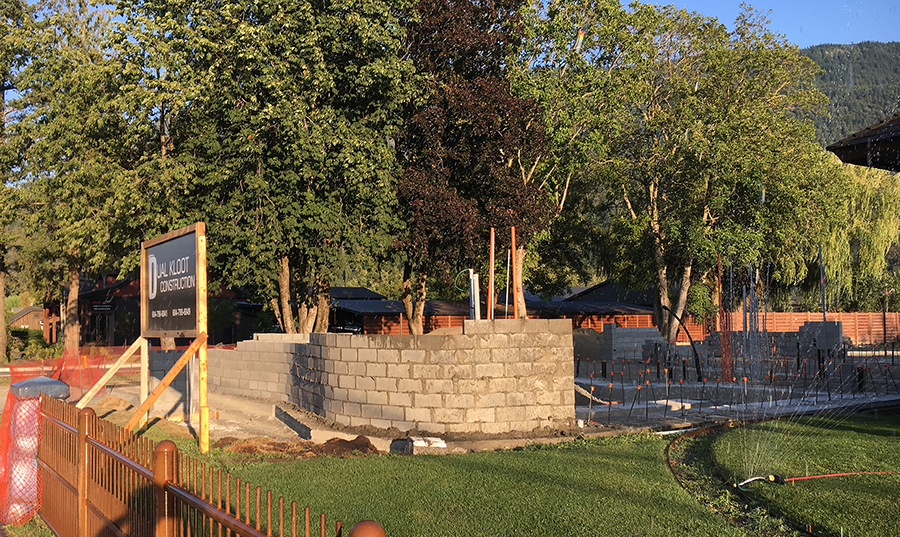When people ask what we are building next door, we tell them it's something that will make our old house disappear. They think we are joking because the house is a bit of a landmark, but the Hazelnut Inn will handily steal the show with it's much fancier architecture!
Today, the carpenters began tipping up the forms for the giant firewall which will run along our shared property line. Our house literaly disappeared (from certain angles)! This is only the first story of the wall which will go up two and a half times this distance in places. Once the concrete is poured the real interesting work will begin. This is going to be a whole lot of fun!







