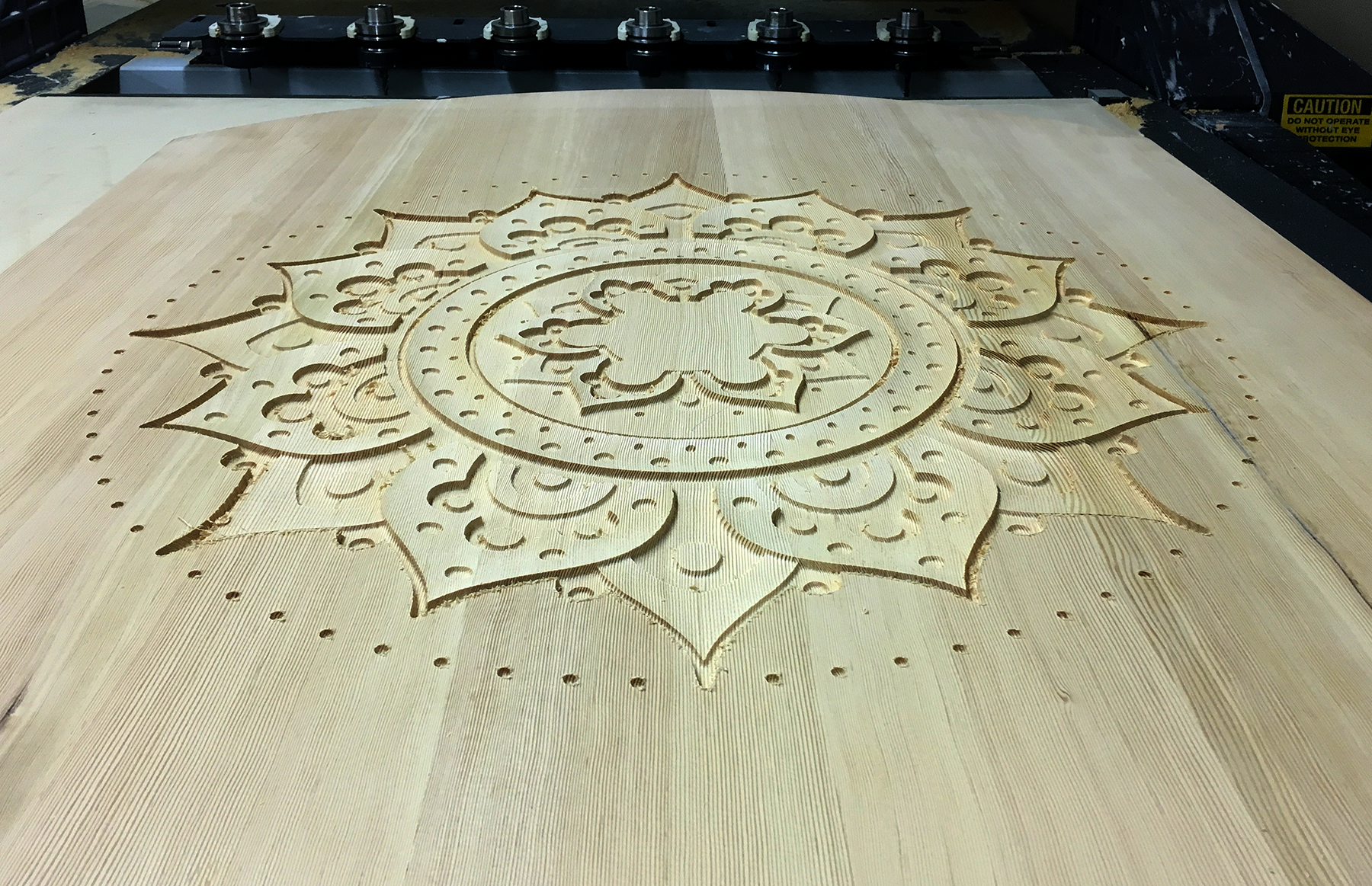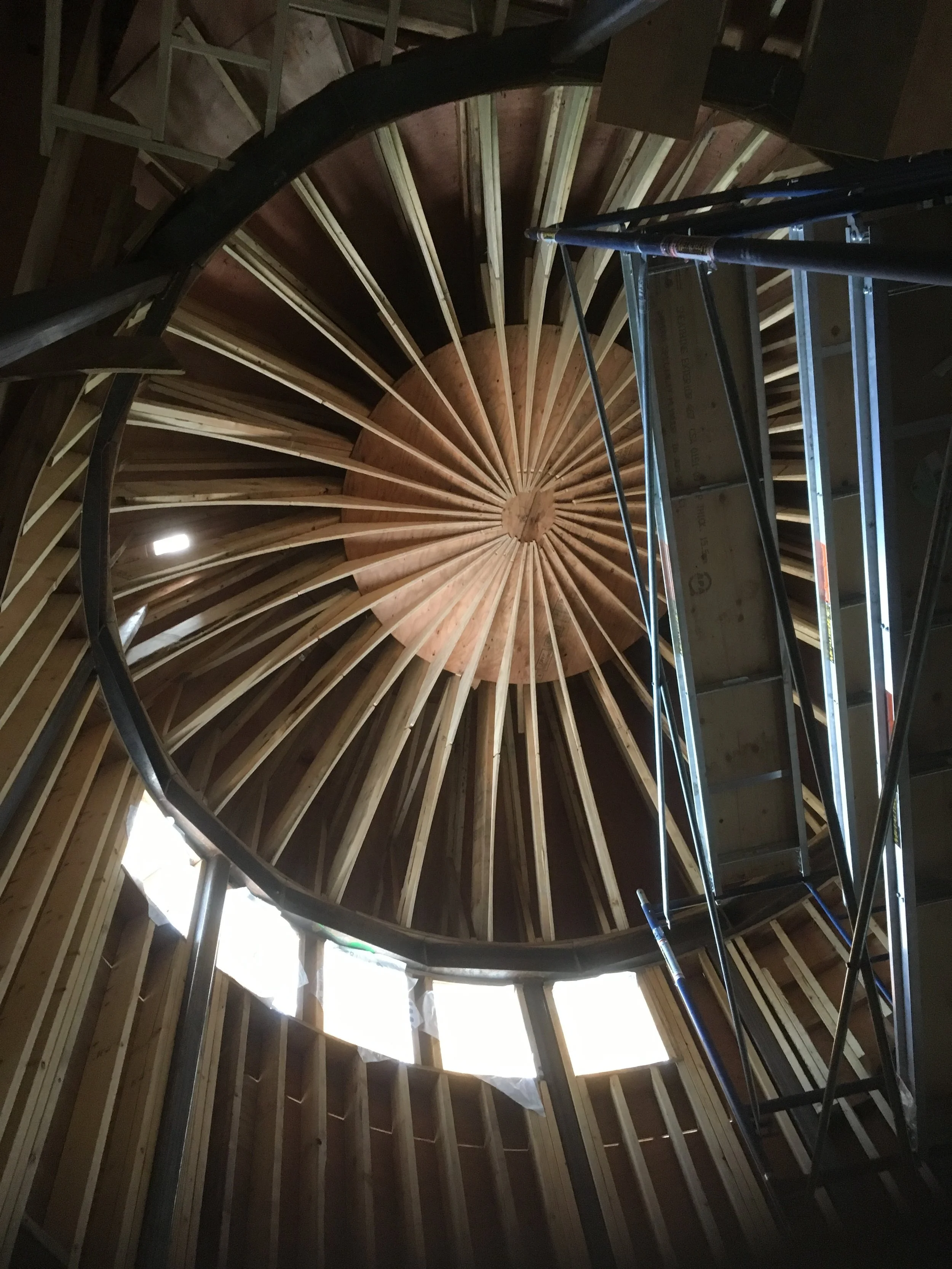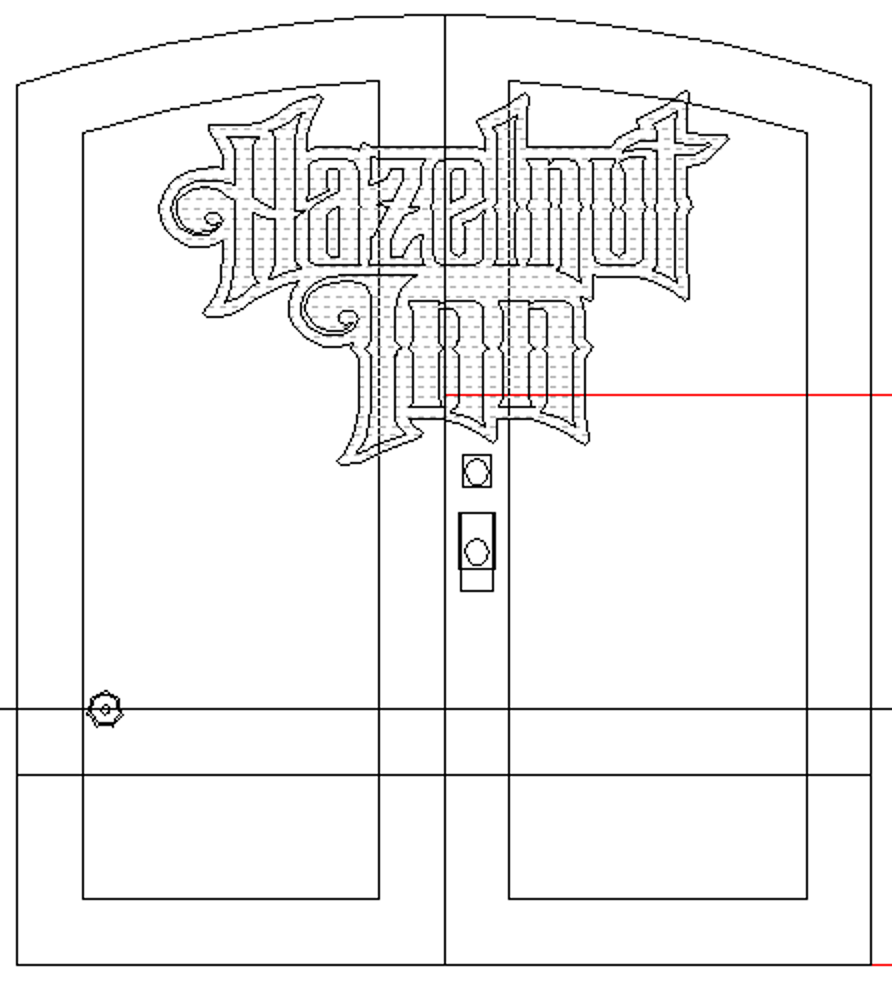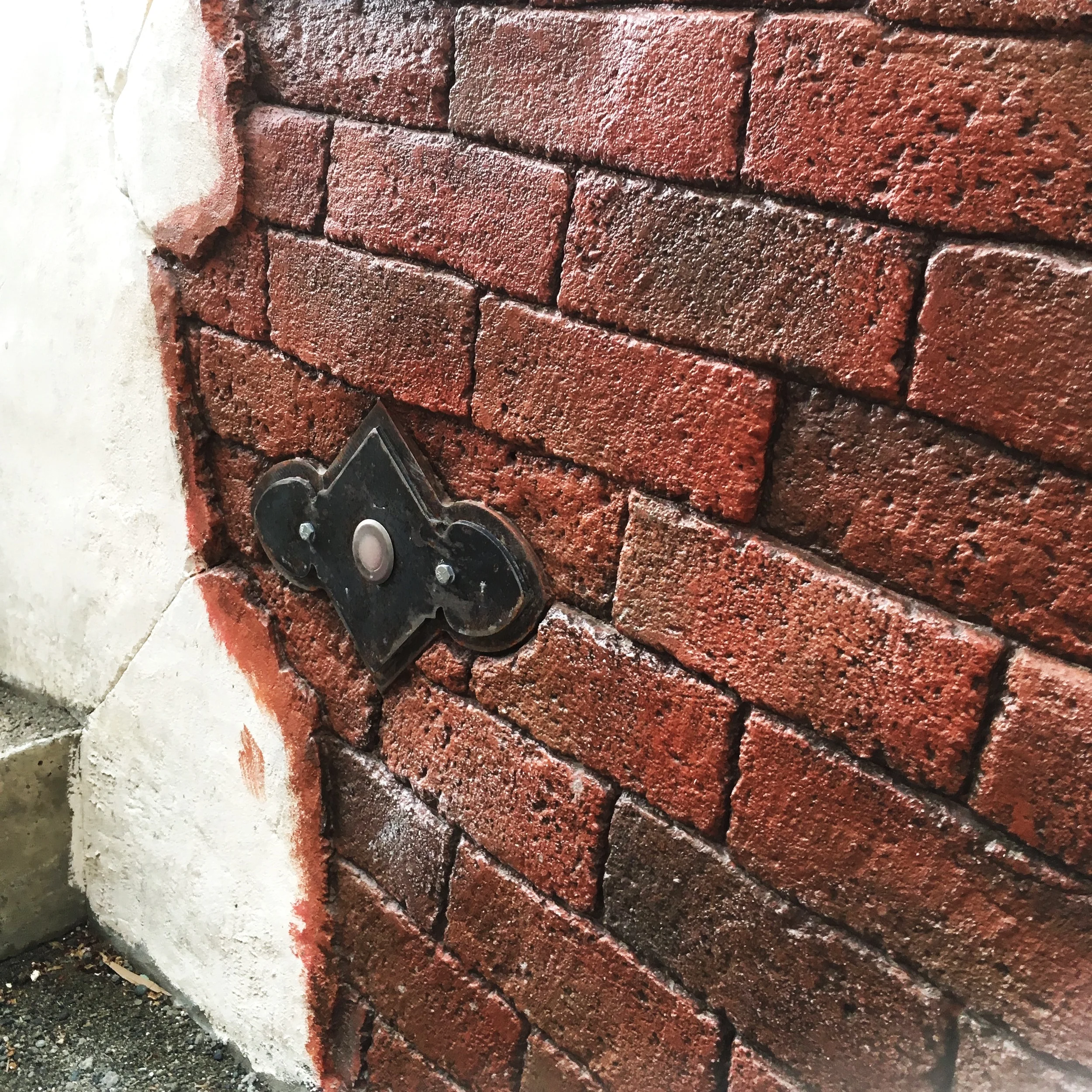We have started carving the doors for the Hazelnut Inn. First up is the front door for the North Star suite. We opted for a nice little mandela with a door knocker at its centre. The vertical grain fir door routed nicely and I am looking forward to sandblasting this baby!
The sitting room of the North Star suite at the Hazelnut Inn is set in the base of a tower. Its dome ceiling hangs twenty feet in the air. You can see the ribs for the dome under the truss work in this picture. The room has a nice feel and we are looking forward to beginning the interior sculpted concrete.
We are continuing to design the doors for the Hazelnut Inn. The doors are all 2 1/4” thick vertical grain fir so there is plenty of meat to carve into. Our utility/storage room is accessed by a set of double doors and we are toying with the idea of carving the inn’s name across the pair of them. I think they will look really sharp set off with some gold leaf!
Here is a shot showing our walkway lights tucked into the dry stack brick and plaster wall on the walkway up to the North Star suite. Of course our guests aren’t likely to notice every detail we are putting into the Hazelnut Inn but all these details add up to a ‘sense of place’ that cannot be achieved any other way!
The ‘elephant wall’ is starting to get some colour. With each coat of paint, each blend and glaze it will look more and more like some ancient stone edifice. The ‘brick and plaster’ wall in front is getting more colourful every day as well - so much work to be done - so much fun to be had!
The north elevation of the Hazelnut Inn is really starting to come to life now. We still have a lot of welding to do and a lot of sculpted concrete to finish but at this point passers by can really get a feel for how special the inn is going to be. We are having so much fun building this place!






