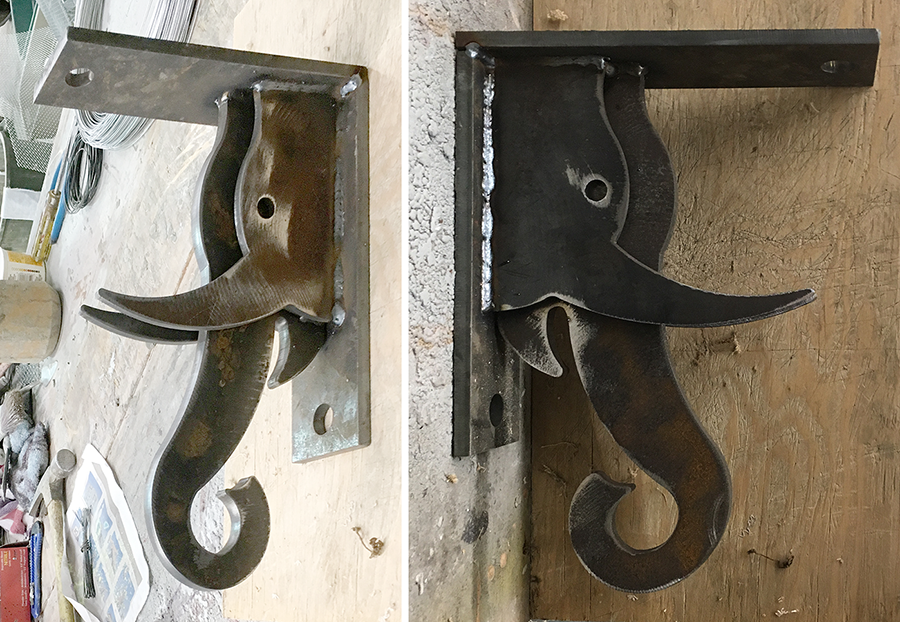The story of the North Star suite will include elephants and plenty of them - enough in fact to form a good sized herd. We decided to use elephant icons as roof brackets on the front 'power tower.' Other creative elephant ideas will be used in various trim details on this piece as well. With the decision in hand we fired up the CNC plasma cutter. More than a hundred pieces of steel were cut and welded up to form the tower roof structure. This in turn will be welded to the tower structure before the sculpted concrete and paint is added. The lower tower structure is in process at the other end of the shop. It is very exciting to be starting to actually start the prefabrication process on the inn!
Our day job (theme park construction) involves telling stories visually. As we consider the elements for the detailed designs for the inn we are talking about the story as much as the art we are creating. The big question is always: 'What story are we telling?'
The explorer's suite, the North Star was ‘built' by a world traveller, who experienced many great adventures. Many of the artifacts in her care will be on display throughout the suite and garden. Her travels have also informed the design of the suite's architecture. A small detail like the brackets under the eaves of the front tower are a prime example. So the question is do we focus on a maritime theme (after all the suite's bedroom is a tall ship) or instead explore her travels and adventures? Stay tuned for the answer...
With the overall look of the inn now settled and the plans almost done it is time for us to begin thinking about all the little details throughout the inn and gardens. One of the first things we are planning (and starting prefabrication) is the front 'power tower.' It will act as a landmark and also carry the electrical and digital services onto the grounds. The tower will be themed to match the North Star suite which carries an explorer theme. This structure will be fabricated in our studio and then be erected on site once its foundation is finished. Each section will simply bolt together after being lifted into place with a crane. Our first thoughts for the eight top brackets under the tower's soffits was something related to the sea. Many options are being discussed and the simplest way to pass judgement is often to have a sample we can look at. We whipped up this little sea horse to see if it passes muster. Plenty sturdy, it is fabricated from layered, plasma cut steel that is half inch and quarter inch thick. We have a few more ideas we will be looking at later this week.
Today we spent our time at the drawing board finishing the last of the concept renderings and then applying colours to them. This work is necessary to apply for a development permit but it is also fun to draw up the concept renderings. There has been lots of discussion about colour and the myriad of details we wish to incorporate into the design. But the really exciting thing is that although the concepts look great, we know the final result will be a hundred times better!
Most of the views had to be drawn twice, once with the garden wall and once without. Much of the development will be hidden from the street when we are finished - visible only inside the private garden. This is where the magic will be created. We can hardly wait!
Those watching our progress from the street may think that things seem to be going slow but we've been very busy behind the scenes. We are almost through the planning and engineering stages of the project which is no small task. With plans in hand - after many small adjustments - it is time at last to do the final renderings fir the outside of the buildings. The castle now takes more influence from French castles. The explorer's suite near the road has a taste of Morocco in it's details. We've been busy gathering stacks of eclectic ideas which will be incorporated as we begin crafting the pieces for the inn. We are now ready for the development permit stage to begin.








