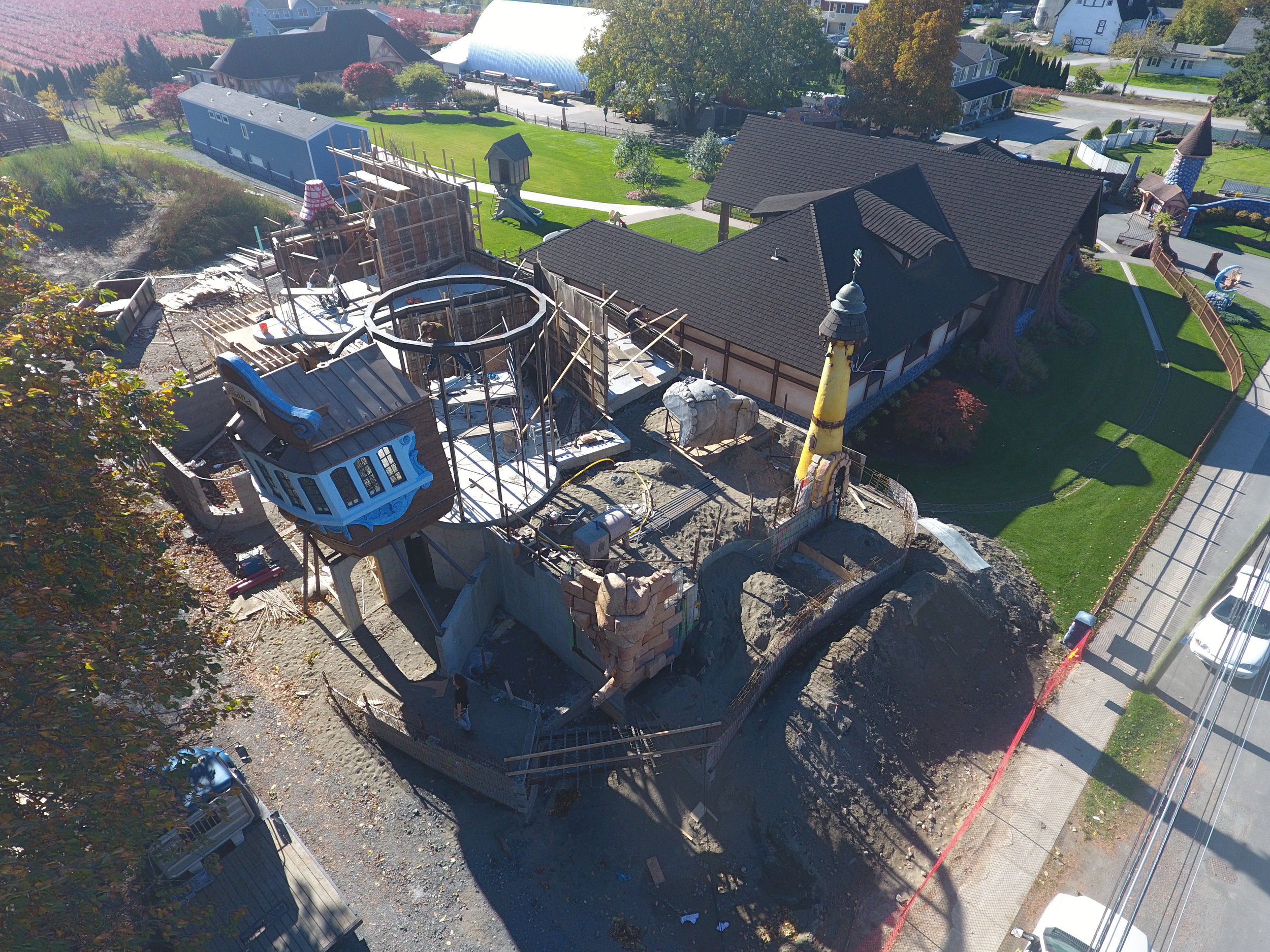Yesterday, I finished off the last little bit of the Avellana’s concrete. The ship is now watertight (or should I say seaworthy?) for the winter. Come spring (when the weather warms up a bit) we will climb back up and finish off the painting. By then the rest of the North Star Suite will be finished up and we will be able to paint everything all at once.
When I designed the Avallana’s transom, I intended this spot to have a bit of filigree. There are a few squiggles on the model to indicate the designs. When it came time to carve the concrete I decided to repeat some of the elements form the North Star’s sign. Guests who happen to look up will also notice two monogramed letters. No, they are not an ode to Harry Potter! The H is for my wife, Hailey, and the P stands for myself. If guests look closely they will also see a heart between our initials.
Hailey ♡ Peter forever.





