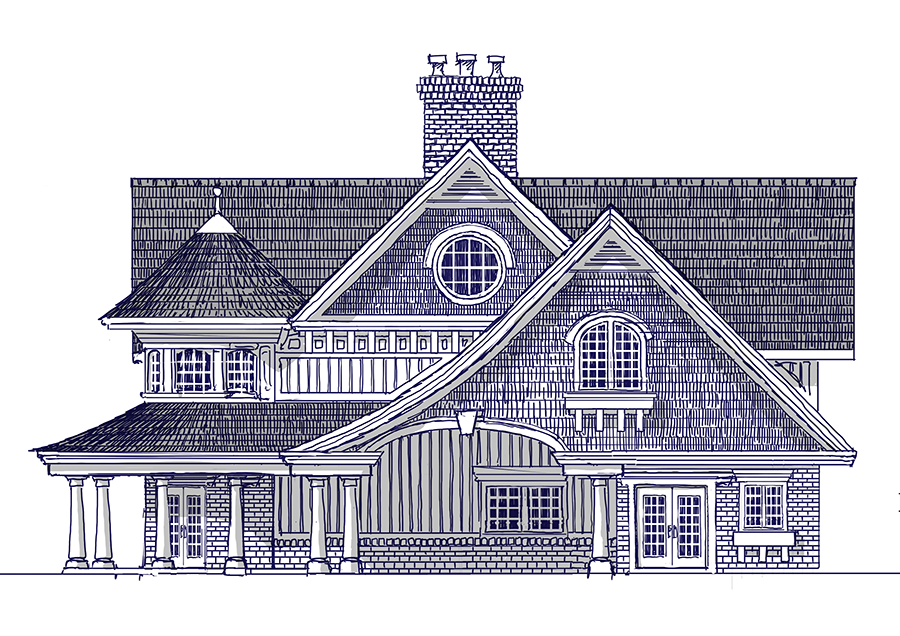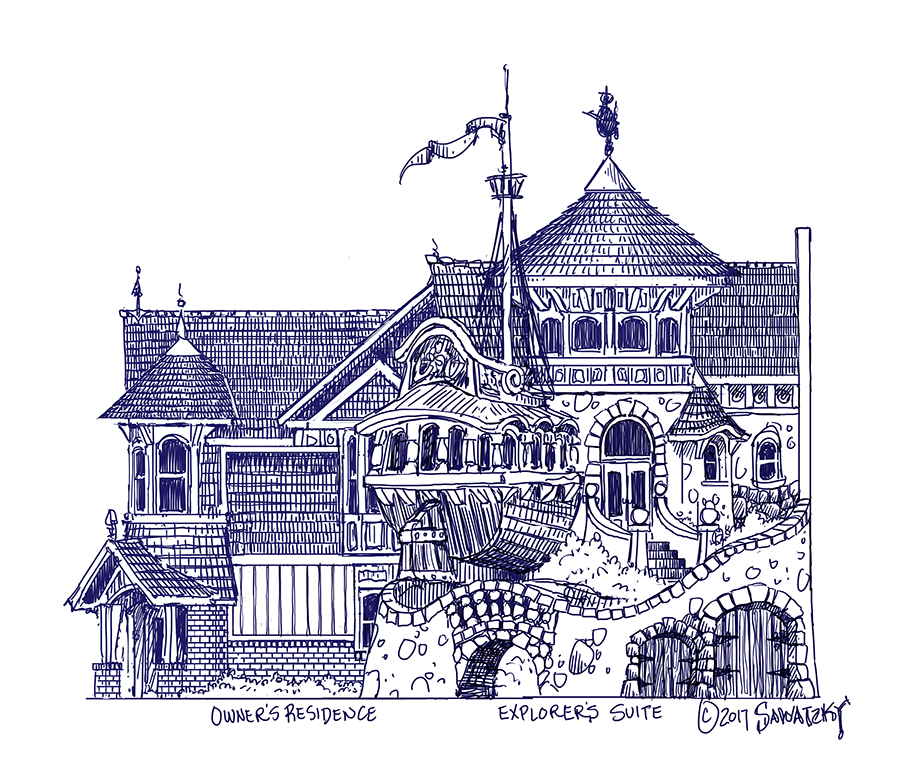With each drawing we get to see a clearer view of the plan. Sometimes that view turns out to be not what we were going for. The house has had one of the suites attached to the front of it since the beginning but the detailed elevation with it included revealed there was a better way. The three suites will now be grouped in the centre of the property, leaving the back for the residence alone. The floor plans were adjusted and a new elevation drawing was then created. This was a home run at last. Elegant and yet very distinctive the new design features a grand private entrance to the left. On the right side is the office for guests to check in.
Sometimes you need to walk the wrong path for a short distance in order to realize there is a better way.


